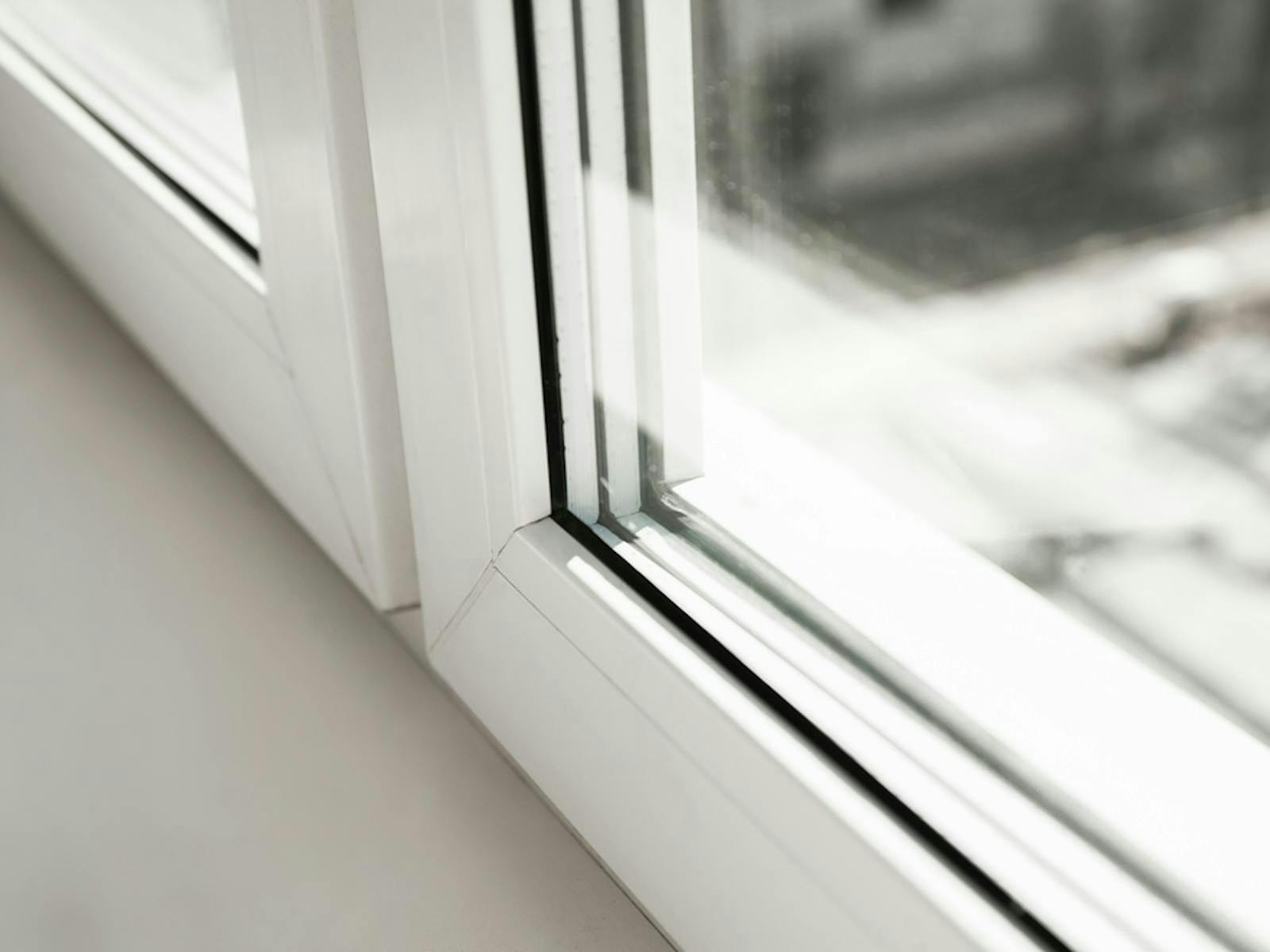
Fire Safety/Emergency Regulations
In the instance of a fire or other type of emergency in any building, escape routes are vital, and windows can be a much-needed alternative option if doors are otherwise obstructed. As well as this, windows are just as important in keeping a fire contained to prevent further damage. This is why regulations are put in place to ensure that windows can be used as viable escape routes and an effective containment method in the event of an emergency.
In terms of containing a fire, a degree of fire resistance is recommended surrounding windows, especially in large residential or commercial settings, and must be fixed shut to not only prevent the spread of fire within the property in question, but to surrounding properties also. There are certain guidelines surrounding what is referred to as “unprotected areas”, with Planning Portal stating that: “The area of walls, doors and windows permitted to have reduced or undetermined fire resistance (known as “unprotected areas”) will be dependent on how close these elements are to the boundary.”¹
In terms of windows being used as escape routes, otherwise known as Egress Windows, there are certain measurement regulations that must be followed to make sure they are an effective and quick means of escape. It is recommended that one window in each room should be an Egress Window.
The general requirements for Egress Windows are as follows:
· Both the width and height of Egress Windows cannot be any less than 450mm.
· There must be a clear openable area that is no less than 0.33m².
· The sill height of Egress Windows should be no higher than 1100mm above the floor area.
If you are replacing an Egress Window, regulations state that the new window must provide just as much if not more adequate means of escape as the previous window. However, it is possible to downsize when replacing an Egress Window, as long as it still meets the minimum requirements listed above.
These requirements also apply when installing windows in existing dwellings or extensions, and it is advised that first floor windows that are not currently Egress Windows should be replaced with Egress Windows.
Ventilation
While not necessarily a requirement, proper ventilation is important in any setting, and the level of ventilation required depends on the size and purpose of the room.
Rooms that produce a lot of steam such as kitchens and bathrooms would benefits from more or larger windows, while other rooms will be sufficiently ventilated with just the assistance of vents.
Safety Glazing
Safety Glazing has a dual safety purpose, one making the glass less likely to break, the other being that if the glass does break, it will be less likely to cause injury to anyone in the immediate vicinity.
There are certain areas where Safety Glazing is required for doors and windows, for windows specifically, Safety Glazing is required in the case of an “unobstructed openable area: At least 0.33 square metres and at least 450mm high and 450mm wide”.
Heat Loss & Energy Efficiency
Both commercial and residential properties are required to be as energy efficient as possible, and the best way to achieve this is to make sure that you reduce the amount of heat escaping through doors and windows.
There is a section of the Building Regulations that states how much heat can pass through glass and other framework, this is indicated by what is known as a U-Value or Thermal Transmittance.
The maximum U-Value stated by the regulations for standard windows, roof windows and rooflights is 1.6W/m2. K (Watts per metre squared Kelvin). This value must not be exceeded to keep in line with these regulations.
With this guide, it should now be easier than ever to keep any windows you are installing or maintaining as safe and effective as possible, whether that be as a means of escape or keeping your project as energy efficient as possible. For anything else you may need for a window installation, from Casement Stays to Canopies, you can find it in our Window Hardware section here.
References:
https://www.planningportal.co.uk/info/200130/common_projects/14/doors_and_windows/2
